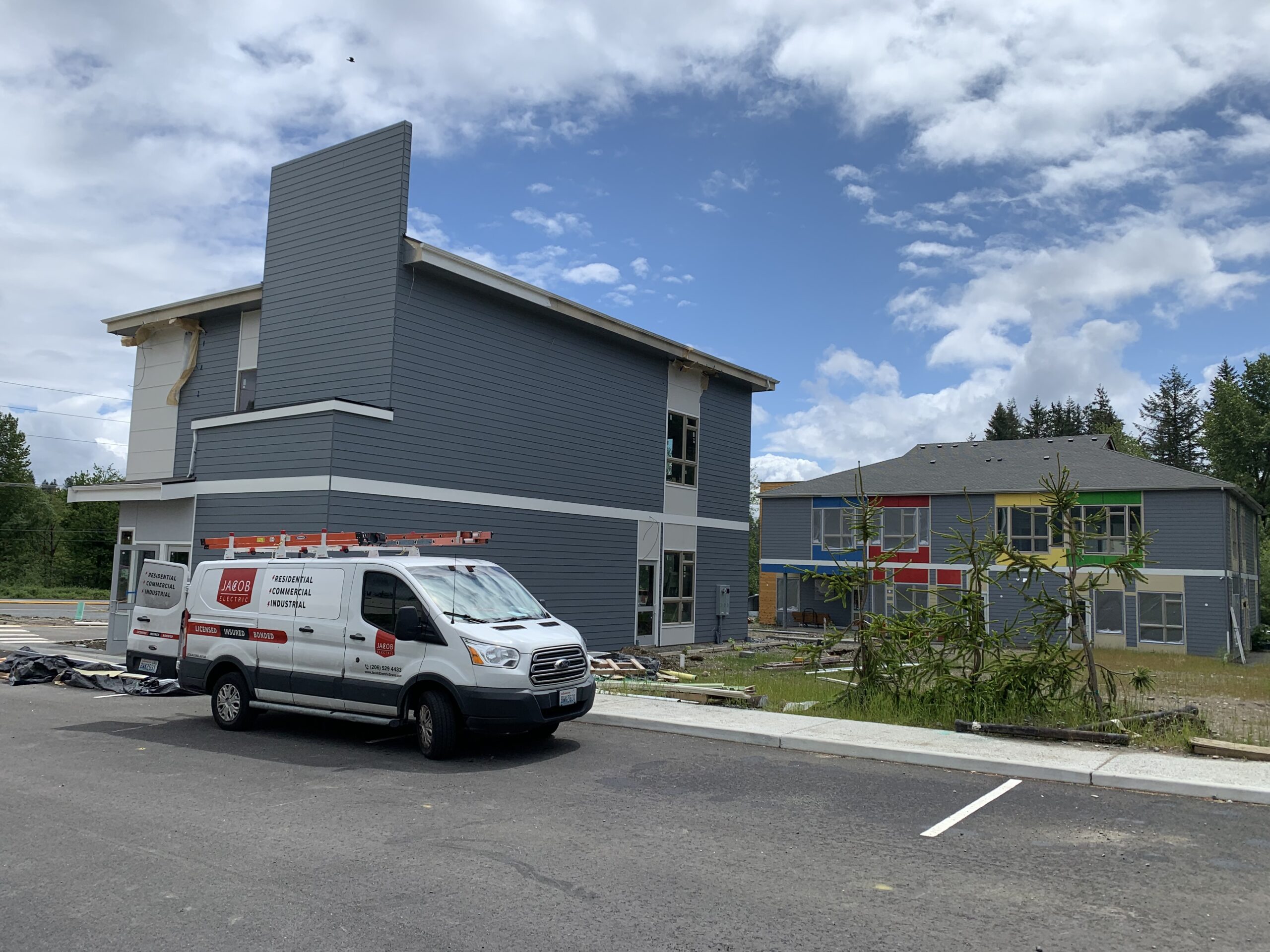Free Virtual & Consultation
7,500 + 5 Star Reviews
Same-day Service
Live Operators
24/7
Free Virtual & Consultation
7,500 + 5 Star Reviews
Same-day Service
Live Operators
24/7
7,500 + 5 Star Reviews
Free Virtual & Consultation
Same-day Service
Live Operators
24/7

This project is a young Scholars Academy and the concept of eMAPS has been a result of our team’s passion and deeper understanding of how valuable value-oriented and holistic education is in the lives of children. Over the years Young Scholars Academy has taken shape based on the initial vision of our founders. This 41,643 sq/ft lot with access directly to HWY 9 is zoned RB (Rural Business), the adjacent parcel with 168 ft of HWY 9 frontage also zoned RB and 16,469 sq/ft. the new construction building it has daycare center two floor, included class rooms, kitchen, multipurpose hall, management offices, offices, reception, playground, toilets, etc. the second building is two floor it has commercial kitchen, and sport facilities hall including a gym
Over all this project went well, the only challenges we have that having enough electrical and mechanical specification of the elevator and the power need it, also to arrange meetings with project manager and other trades
Bellevue, WA
New construction
property is consist of daycare center it has a sport facilities GYM and Kitchen, total lot size 41.643 sq. ft. each building around 3,950 Sq. ft.
SAI Corner Child Care Center