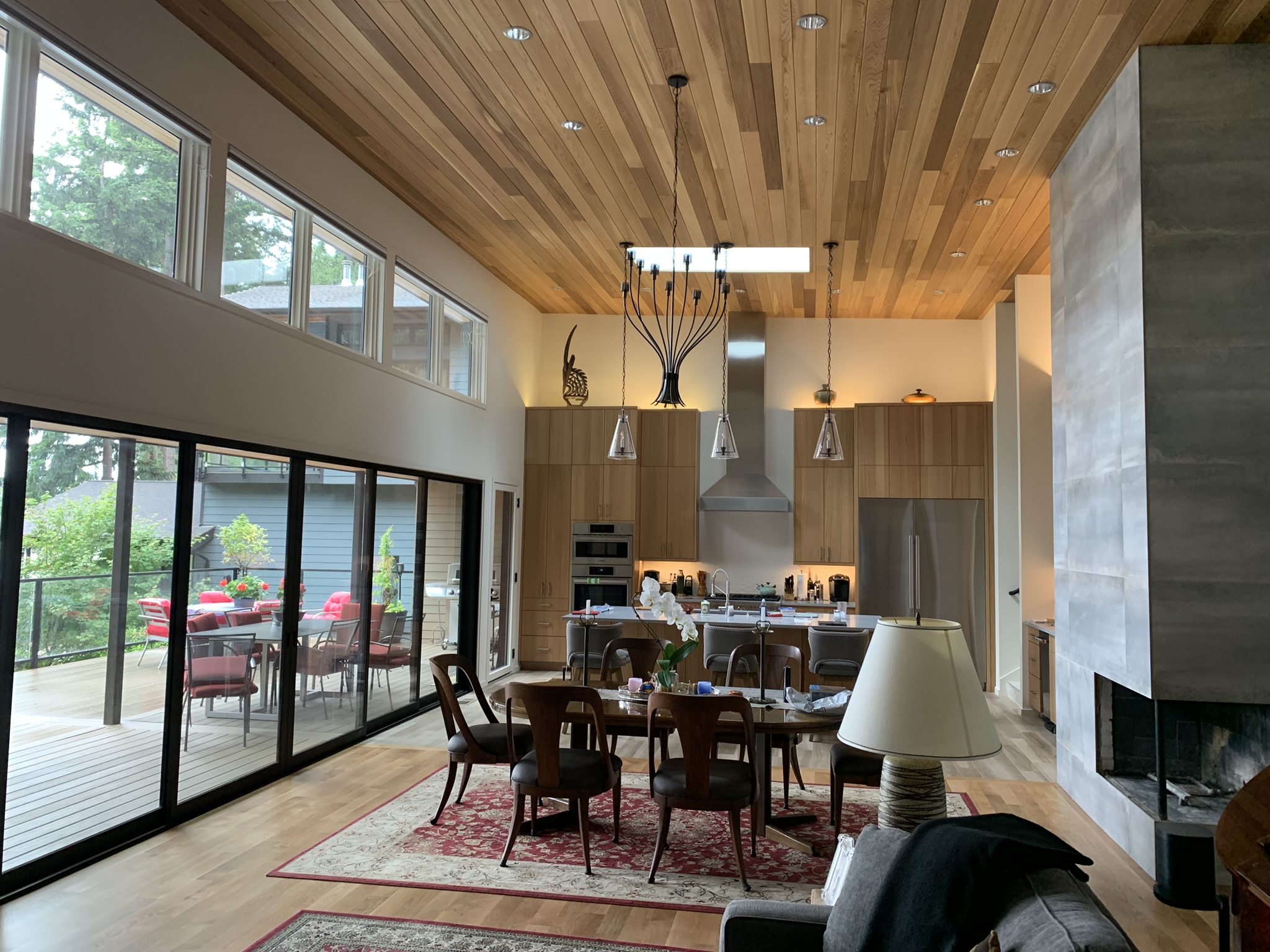Free Virtual & Consultation
7,500 + 5 Star Reviews
Same-day Service
Live Operators
24/7
Free Virtual & Consultation
7,500 + 5 Star Reviews
Same-day Service
Live Operators
24/7
7,500 + 5 Star Reviews
Free Virtual & Consultation
Same-day Service
Live Operators
24/7

Remodel and addition to existing 1- story plus daylight basement single -family home residence, along with new exterior above -grade deck addition and complete replacement of the existing roof structure . Demolish portion of existing structure, including entire roof, also demolish existing shed and decks as required from new addition work. New paved terrace and hot tub installation below new deck area, New paved cart path, landings, exterior stairs per plans, the new residence main floor consist of lobby, office, laundry, bathroom, great room, kitchen, poster, Master bedroom, master bathroom, master closet, new deck and garage. The basement consists of a two bedroom, bathroom, mechanical room, golf cart garage, new paved terrace, powder room, salon and storage below the basement.
The main challenge in this project having backup Generator 48KV onsite due to covid-19 the wait time was very long, another challenge was issue with lightning dimming control, as some dimmer were not applicable for the light fixtures owner have purchases
Bellevue, WA
Renovation/Remodel & Addition
A custom resident, 16,000 Sq. Ft. lot area, replaced/demolished 3,900 Sq. ft., with lot coverage 6711 Sq. ft. 41.94%
